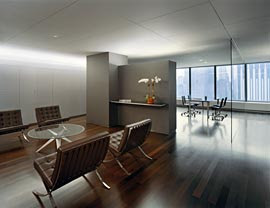
East elevation.

Strip footing with steel rod reinforcement and deformed bars to support the load bearing (non-column) beams. Slab also poured with reinforcement, and makes for the 'work site' of the tilt-up panel making process.

Tilt-up panels are made with timber forms as a 'mould', fit to the correct size and shape. Reinforcement, inserts and embeds are set in the form before the panel is casted. A crane then lifts the panel up via insert, and the bracing seen here is connected to the panel prior lift-up, and is then bolted down to the slab for additional temporary support. Braces are usually set two-thirds of the way up the panel at a 45 degree angle to the slab. Metal brackets are also welded to the panel for the connection of the rafter beam.

Aluminium window frame and glazing installed, and the beam is bolted to the bracket.

Purlins bolted to the beam cleats, safety mesh is added, and box gutter is connected to Spandek, which is connected to the beam and last purlin. Now that I think about it, I think the sarking, insulation and roof cladding is installed before the box gutter! Oh well. Flashing caps over the panel edge and edge of the box gutter side.










